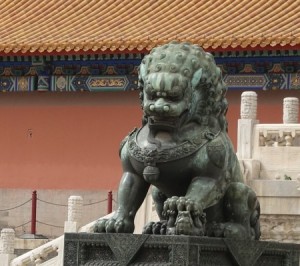
If you find yourself in Beijing, The Forbidden City should not be missed. Try to schedule as much time as possible. The grounds are enormous and the crowds are intense. I recommend reading some background information in advance. It is an enriching experience that is filled with early Chinese history and amazing architecture. Open this blog to get a glimpse of what you may see.
Background Information
Yongle, the first Ming emperor, moved the capital to the city now known as Beijing in 1420. He divided the city into two sections. The North was designated for the Imperial City. It included the Forbidden City. The South was reserved for residential use. It was surrounded by a wall.
When the Manchu’s came to power in the 17th century, the Imperial City and Forbidden City were not affected. However, the southern area became known as Chinese City, Wiacheng or Outer City. After the fall of the empire in 1911, these areas lost their significance.
Like most great cities built in the 15th century, the Forbidden City was surrounded by intimidating walls that were 3428 metres long and 10 meters high as well as a moat. The moat was referred to as the Imperial River or Outer Golden Water River. There were defensive turrets at each corner.
The overall design was based on the principles of feng shui, a theory of balance between nature and soul. The buildings were arranged according to the natural forces of wind, water, yin and yang.
The emperor lived with his empress, consorts, and concubines as well as eunuchs and palace maids in the Inner Court. The Outer Court was used for administrative duties. It is estimated that the imperial household had more than 6,000 people and the palace guard amounted to close to the same number. The eunuchs endured genital mutilation in exchange for their freedom to live within the Inner Court as advisors. The power of the eunuchs ebbed and flowed as the emperor’s ability to make policy with his ministers in the Outer Court fluctuated. The eunuchs numbered approximately 70,000. I had to take a double take when I saw that number.
This 3 square mile enclosed palace was a mystery to anyone who did not live inside. Local envoys seeking entry would need to pass through 5 gates. Out-of-town visitiors went through 9. Today, visitors are only able to see certain parts of the original Forbidden City. Most will be overwhelmed by the series of courtyards that connect low horizontal buildings.
Meridian Gate
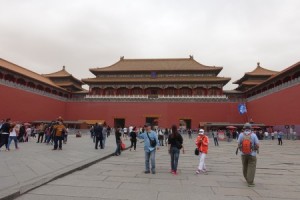
Like all modern visitors, we entered throught the Meridian Gate. It was originially built in the 15th century and later restored in 1647 and 1801. At 125 feet, it is the tallest structure in the Forbidden City. There are three openings in the center of the above photograph. The central gateway was reserved for the emperor, the empress on her wedding day, and the top 3 examinees on the day that their success was announced. From this gateway, imperial proclamations were also read. Almost all of the tourists walked in as if they were the emperor.
Outer Court
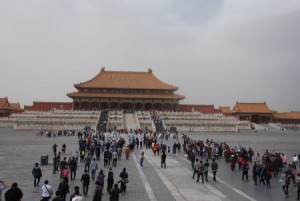
Next, we entered a massive courtyard. Throngs of tourists gathered here as their tour guides recited information in multiple languages. Some voices were amplified and distracting. At the far end, we saw a red building with white staircases leading toward the entrances. This area is referred to as the Taihemen, the Gate of Supreme Harmony. It was the main entrance to the outer court and the first working part of the Forbidden City.
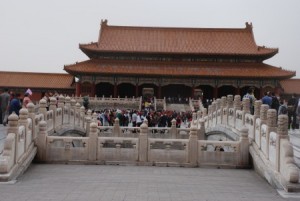
Consumed by the crowds, we crossed over the marble Golden River Bridges that had water running underneath.
A short distance later, we walked up a double white staircase. Two notable bronze lions stand guard at the base of the stairways. These figures are frequently seen at Chinese landmarks. They symbolize power and dignity. The lion on the right is the male and has a ball under his foot. The lion on the left is the female and has a cub under its paw. (See image at the top of the blog)
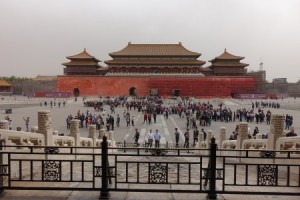
After walking up the marble steps, I glanced back and saw another wave of tour groups following behind us.
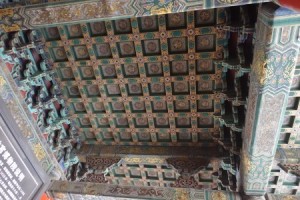
Inside the veranda, I looked up and was impressed with the detailed and ornate work on the colorful ceiling. Skilled craftsmen had used a selection of shades of blue, green gold and red.
The Outer Court area encompasses more than 30,000 meters and includes the Hall of Supreme Harmony, the Hall of Central Harmony, and the Hall of Preserving Harmony.
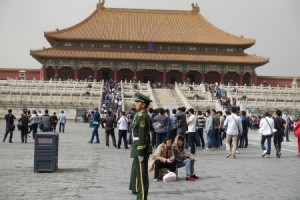
Our next stop was at the Hall of Supreme Harmony
This structure is perched on top of 3 tiers of marble terraces. They rise more than 8 meters and are decorated with carved phoenixes and dragons. Eleven bays are showcased on the front side. This rectangular hall was originally built in 1420 and was renovated 7 times.This magnificent structure was used for ceremonies that included the coronation of emperors, court special occasions, and holiday celebrations It is the largest surving ancient wooden building in China.
Ceremonial objects and statues adorned the courtyards. The following are two examples.
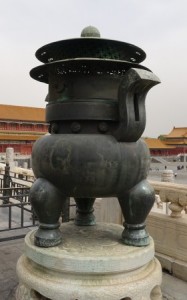
Bronze tripod incense burner
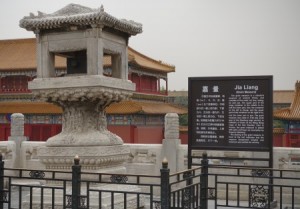
In earlier times, the jia liang (grain measure) was a standard form of measurement. It included 5 units of measurement- hu, duo, shoeing, he, and hue. The one above dates back to 1744.
The Forbidden City has noteworthy roof lines. Most of the structures have yellow glazed tile. Some were constructed with green colored tiles. This inferior color selection was assigned to the palaces of the imperial sons.
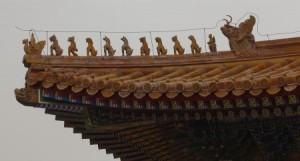
The detailed work on the roofs edges is fascinating. The animals are positioned near the corners of the eaves. There are dragons, phoenixes, lions, winged horse and sea horses. The first figure is always a man riding a hen. The guidebook suggested that this possibly represents a rebel during the Han Dynasty who was hanged from a roof beam for his pains.
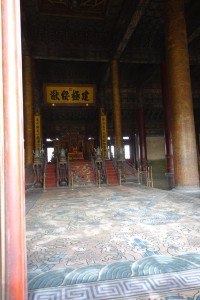
Due to time constraints, it was only possible to peek into a few of the buildings. Due to lighting and distance, the picture quality is less than optimal. Unfortunately, most of the signs did not have English translations.
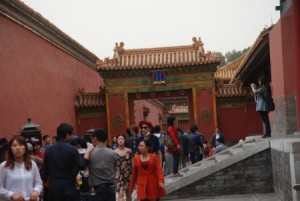
We spent a short time wandering in some of the narrow streets. It was a challenge to navigate through the crowds or find a bathroom without a long line. There was definitely more space when we passed through large courtyards.
Entering Inner Court
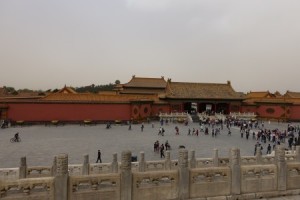
The Gate of Heavenly Purity is the main entrance to the Inner Court. It was the farthest northern point for public functions. Three arched openings with adjacent angled walls with tile decorations are the focal point. The imperial family resided on the other side. Visitors required an invitation to enter.
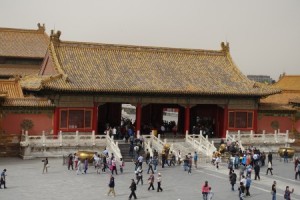
Today, visitors from around the world step forward without any reservations.
The above building is called the Hall of Mental Cultivation.
The inside was considerably less ornate than some of the other rooms. One legend claims that Qing Emperor Yongzheng moved his residence to this building because he felt the pressure of his ancestors inside the Palace of Heavenly Purity.
The Palace of Heavenly Purity is considered the most important building within the boundaries of the Inner Court. It was originally built as the emperor’s residence. Thus, it included a throne room and imperial bed chamber. On either side of the throne room were rooms with beds. Oftentimes, some of the emperor’s concubines took residence here. The emperor also conducted business in this building. Unfortunately, I do not have any pictures of the interior or exterior of this building. According to the guidebook by Antony White, the throne room is magnificent and showcases Chinese calligraphy. I don’t know why our guide chose to bypass this notable structure and instead directed us to the gardens.
Imperial Gardens
Chinese rulers took great pride in the harmony of their gardens. The Forbidden City’s Imperial Garden covers approximately 12,000 meters. The grounds have 33 different types of trees, shrubs and climbers, 5 species of perennials, and 26 varieties of wild plants. The plants, walkways, and the buildings were designed to complement one another. Each had a designated purpose that is full of literary and historical allusions.
Chinese Emperors and their courts would frequent this area to escape the summer heat, to relax, and to reflect.
The Pavilion of a Thousand Autumns (pictured above) looks like an illustration in a storybook.
After exiting the Imperial Garden, we walked by Yan Hui Ge (Pavilion to Usher in Light). Its rolled gable roof caught my attention. In the Qing Dynasty, the emperor’s concubines were selected here. It was also a place where some emperors composed poems. Emperor Jiaqing housed over 10,000 calligraphic manuscripts written by emperors in this building.
Personal Reflection of Visit
Even though my visit to the Forbidden City was relatively short, once again I was able to take a journey back in time. I disregarded the modern tourists who huddled in groups. Instead, I tried to imagine the strong willed emperors who lived and conducted business in this walled city. These men lived in a polygamous culture that included an empress, one imperial consort, two high consorts, four consorts, six imperial concubines and extra concubines at will. In Chinese society, these women’s status was directly related to their ability to provide offsprings. While this lifestyle was considered acceptable for its time and place, I wondered how the Chinese women coped with this tiered domestic structure that favored women who could conceive, especially a male child. Having given birth to 4 sons, I would definitely have had an advantage.
As I walked from one area to the next, I couldn’t help but feel overwhelmed. Even though I had only visited a minuscule percentage of the 9000+ rooms, I had a taste of the Chinese emperors’ role as ruler, scholar of Confucian classics, poet, and calligrapher. The emperors were considered the “Son of Heaven.” Serving as a link between the deities and the people, emperors wielded control over every aspect of life to a population that was larger than the entire population of Europe. As I kept on trying to imagine day-to-life life in the Forbidden City, I was left with two words- wealth and power.
Related Posts
Sandra’s Bio
Sandra Bornstein is the author of MAY THIS BE THE BEST YEAR OF YOUR LIFE. It is available on Amazon. Sandra’s memoir highlights her living and teaching adventure in Bangalore, India. She is a licensed Colorado teacher who has taught K-12 students in the United States and abroad as well as college level courses. Sandra is married and has four adult sons. The memoir was a finalist in the Travel category for the 2013 Next Generation Indie Book Awards, the 2013 International Book Awards, the 2013 National Indie Book Excellence Awards, the 2013 USA Best Book Awards, and received an Honorable Mention award in the Multicultural Non-Fiction category for the 2013 Global ebook Awards.
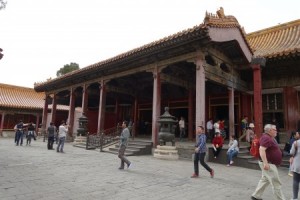
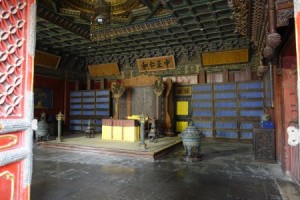
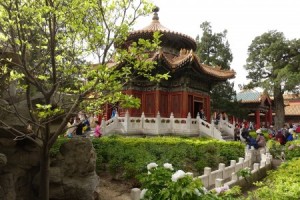
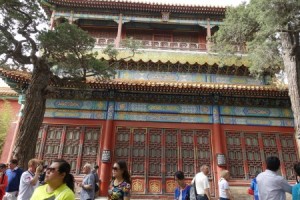
Leave a Reply
You must be logged in to post a comment.